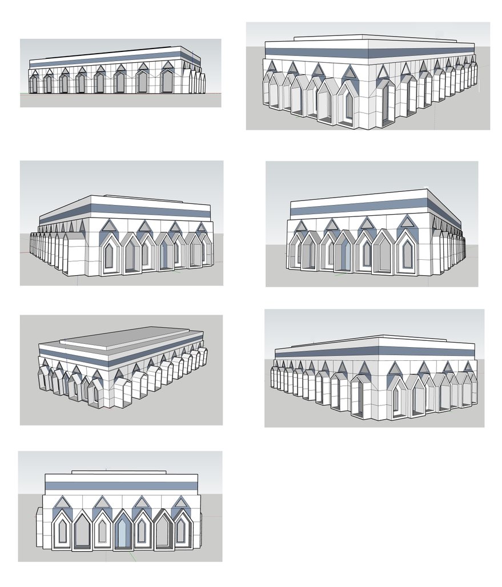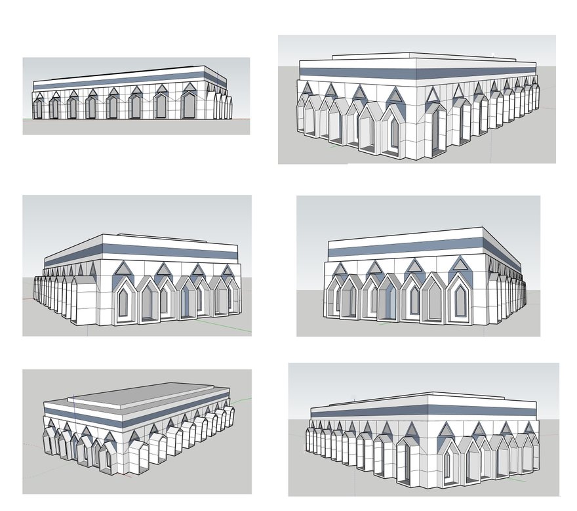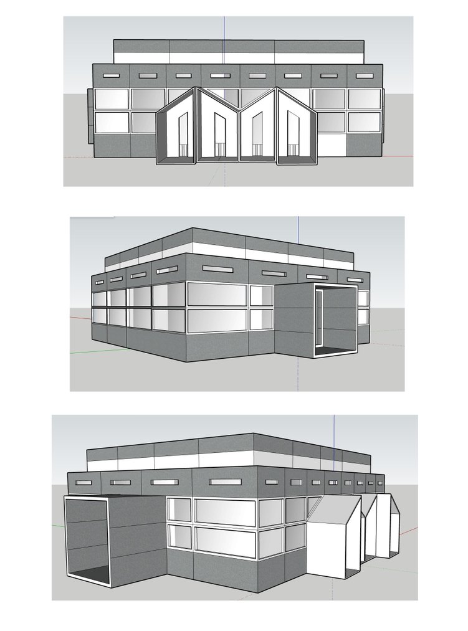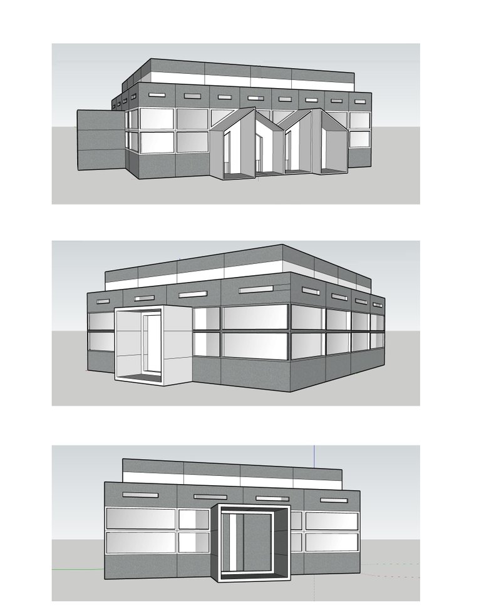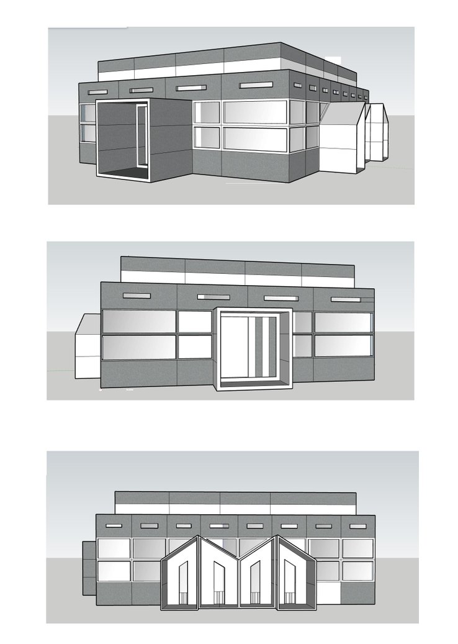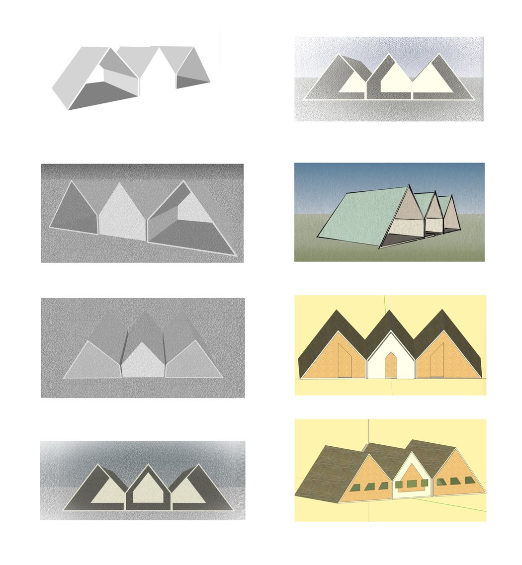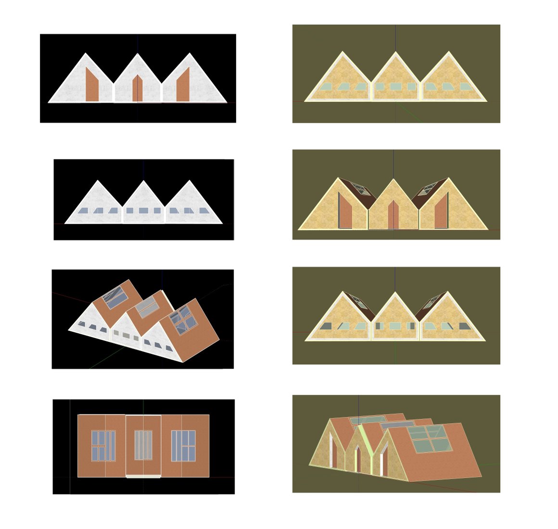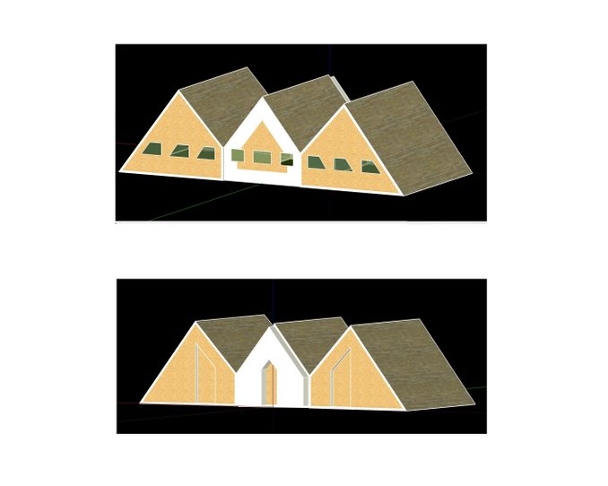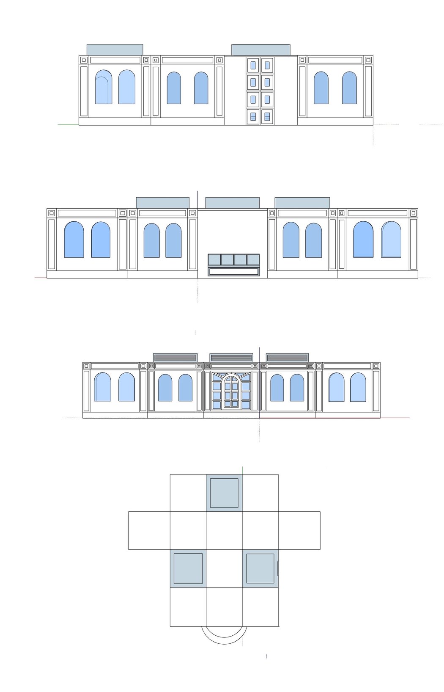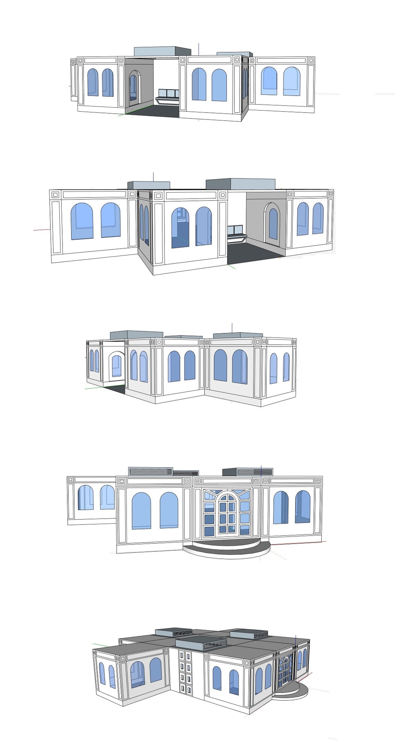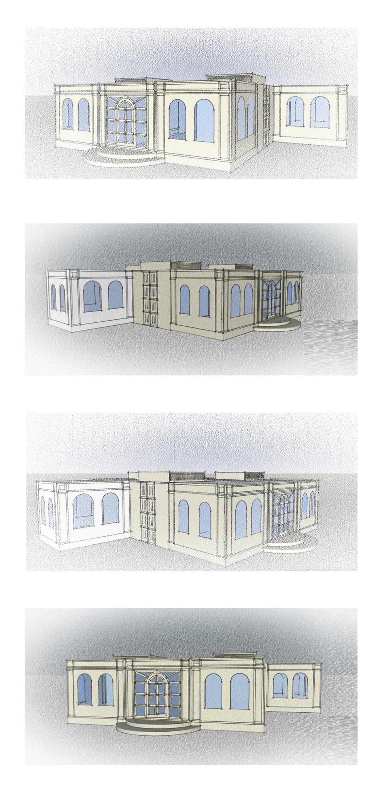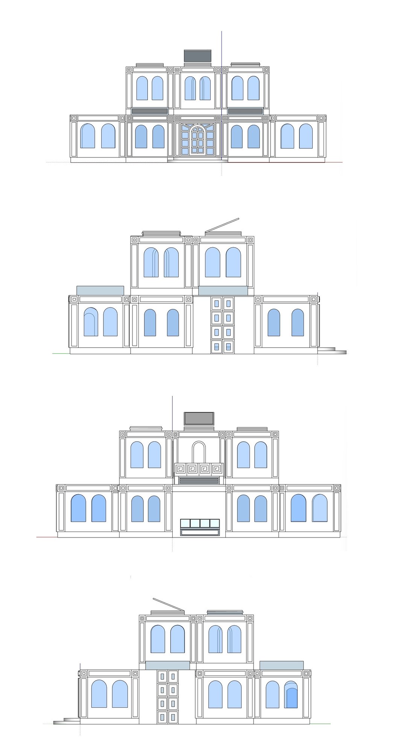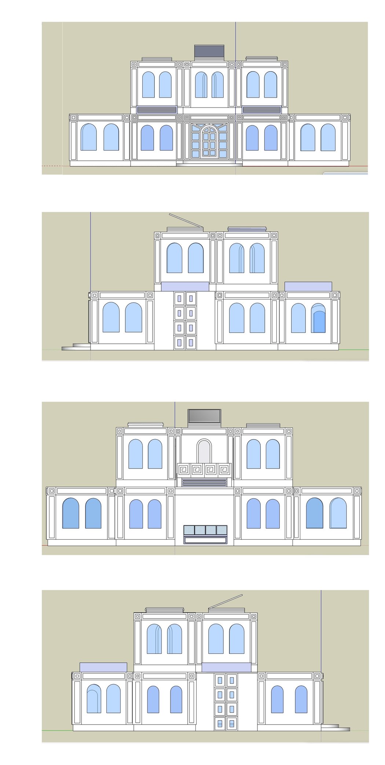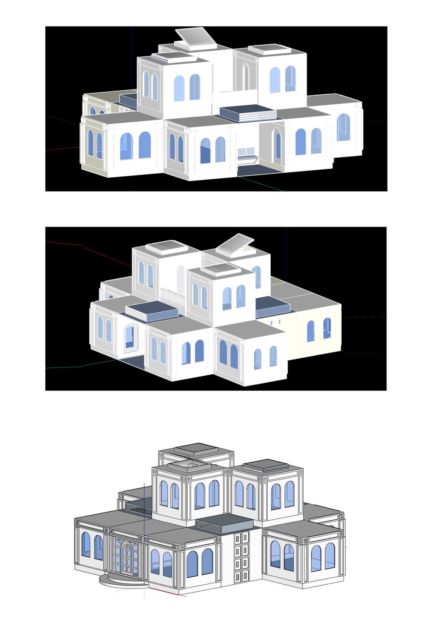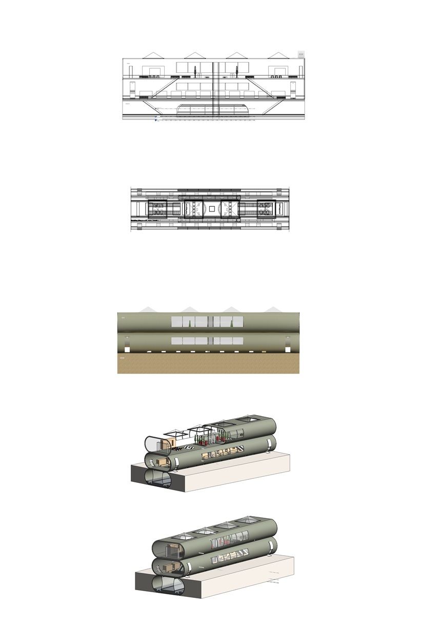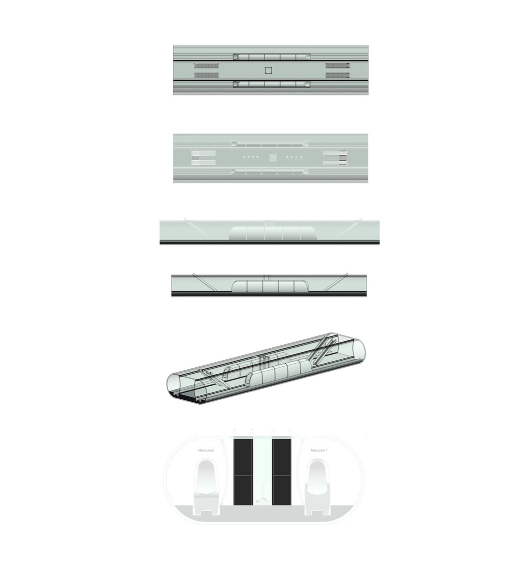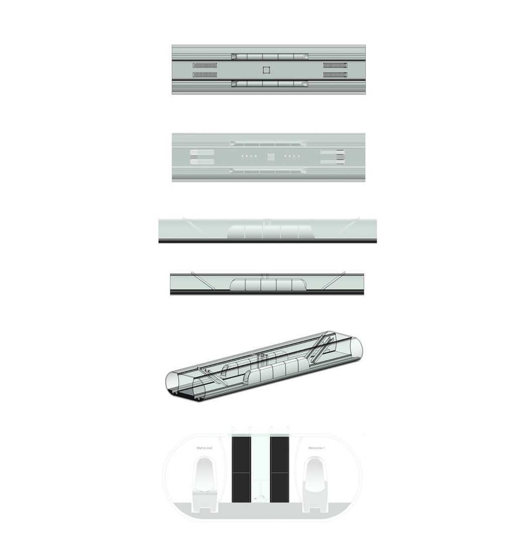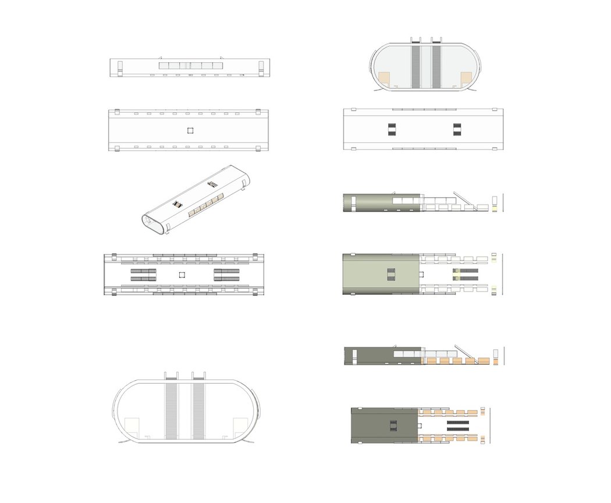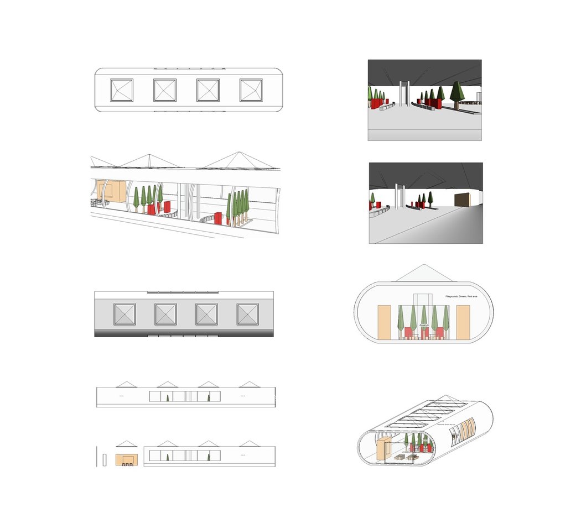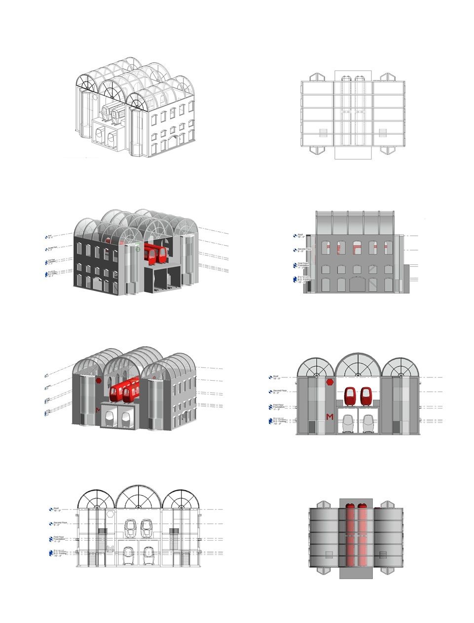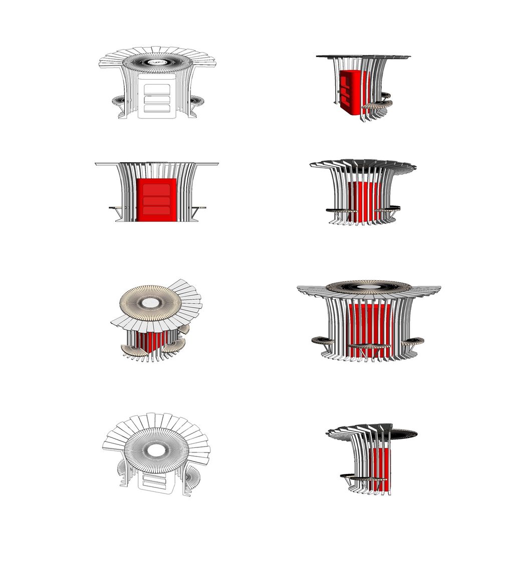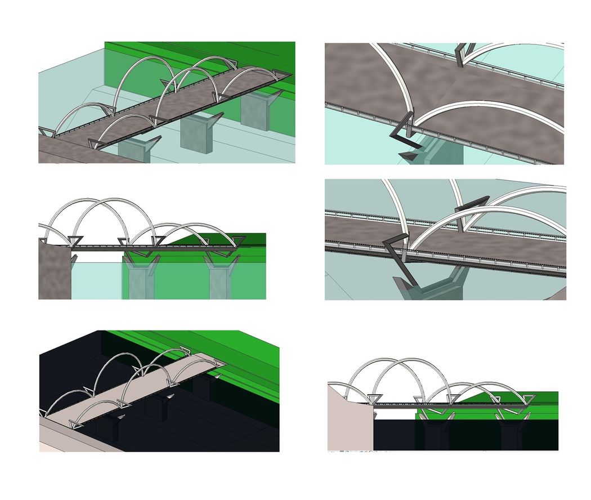Modul_Interi
Digital Project Productions. Portfolio. Author Work.
Here is presentation of several varehousing models. Recently , construions of varehouses become as very popular. I thought it will be nice and pretty to make these models bit more attractive to visitors and also more functionally designed.
Summer is a season for turists, camps, travellers and people, who like to discover a natural way for living in a forest, in deserts zone ,for instance , or closely to the sea line and so on.
Here on I would like to suggest a basis modul for a camping purposes, sort of temporary housing that could be available in several materials , such, as: wood, wood rest, different artificial panels temporary used materials and to the end able to be formed into a precasted concrete blocks.
As a matter of fact it might have very attractive look, if constrcutive materials and people will be able to provide very precise work. It is also possible to differentiate in a colour and details, add to it personal facilities, make it broder and so on.
It will be also possible to develop by application of some eco technological gadgets, such, as: ventilated naturally roof, economical sol/moon light , even though to install sol-panels on a top of the roof.
Another simple modul developed , mostly to residential purposes. Could be a temporary hostel via summer period, as well.
A special details for a modul are: several closed by roof but opened in a forth wall terasses with an option to cover higher sol time in a located south territories. Roof in a studios equiped by a natural system for a ventilation. It is marked on a drawing by a blue colour.
Further developement of such modul is a possible option as well, it is shown on a drawing below. It will be possible to make two-three levels of elevation. Essentials about such modul will be: easy to built, could be different materials used, colouring as well, natural local ressurses as a steen for instance, mostly will be precast concrete applied, as a full developed modul for a further development of a building model.
Modul is shown in a different views , isometric views included.
Undeground subway (metro) station with two additional upper levels of shopping center and a rest /dinners area. Used stellabates for elevation and as a constructive element.
Above represented a snit , right and left facades and 3d views of the whole construction.
First level of a station center is a collection of small butiques located as two separate left and right stream lines. Transportation from underground level occurs with a help of elevator, situated in a sal center and two sides moving steps track onto lower and upper levels.
A highest second level of a stellabate is nothing more than usual rest/dinners area , two of these ,from both sides are huge aquauriums , two lines of the green trees or bushes, and two different kids playgrounds. In a middle of a line, established there are 6 red coloured automate for a snacks, drinks or diverse sewarages. Rest of the area, where in a middle applied two opposite lines of the the soft sittings lines places. A roof plane made of a stellabate do have options to receive sunlight not only through the windows, located on the both sides , but also from a top view via installed pyramidal form of windows on a top.
Another model for renovation of a subway /metro station , with the two levels over ground.
A Bridge construction, where is used new technology application - prefabricated surface. Decorative elements are made from a metal , basic columns are from precasted concrete material.
A Single terminal for a local province bus station on a drawing below.

